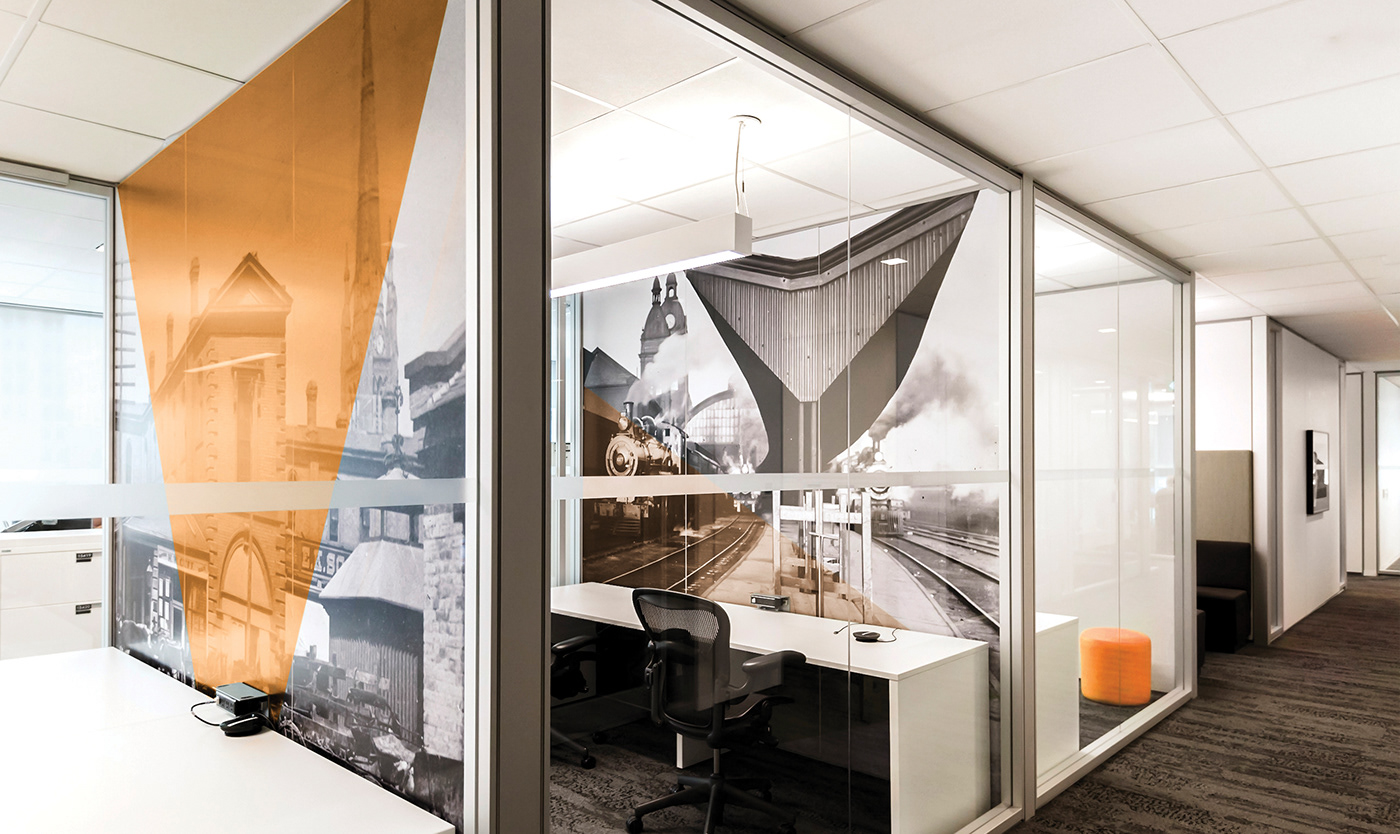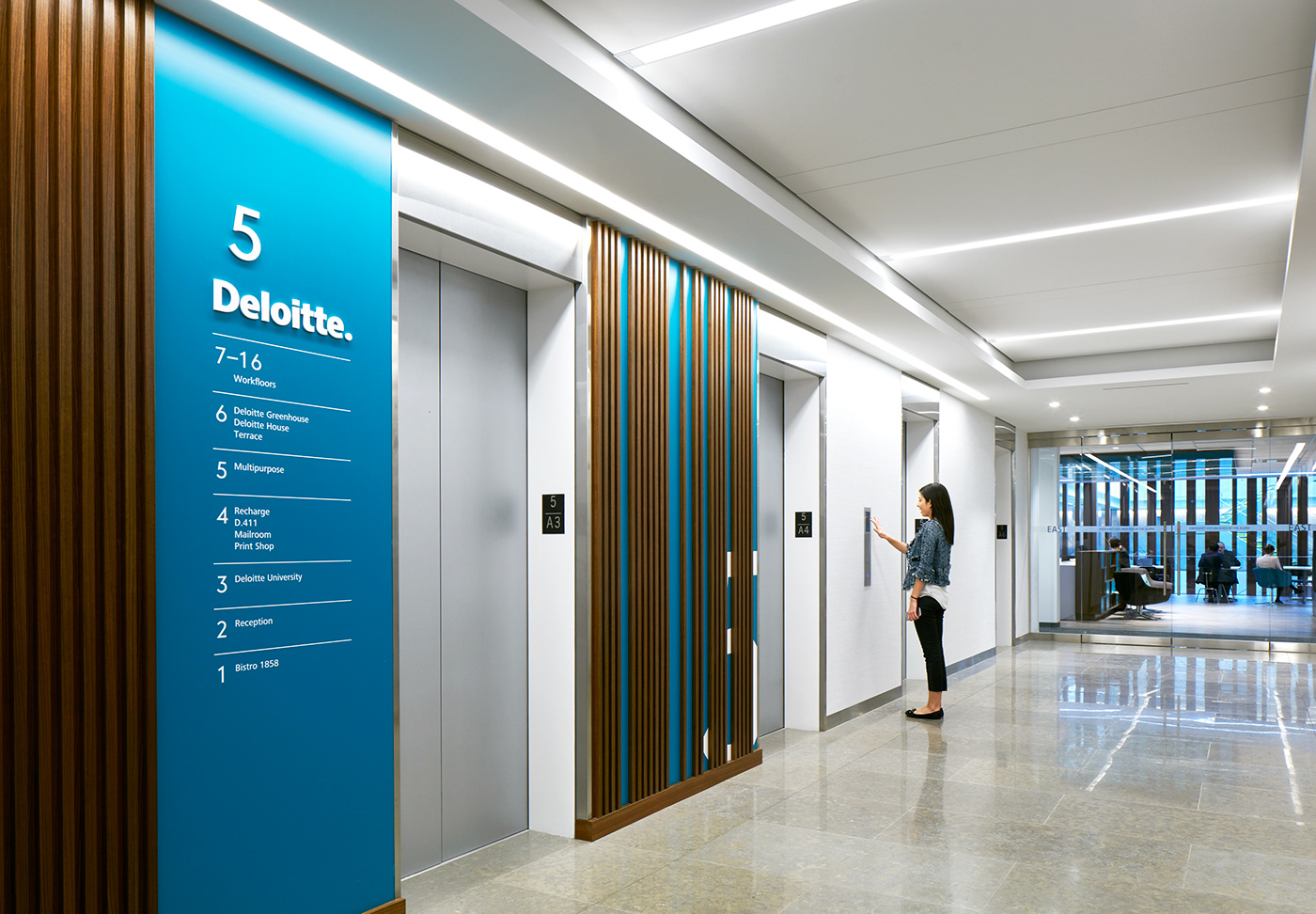
It’s clear that changing work styles are affecting how professional spaces are being organized and used. Deloitte has embraced this collective shift by a corporate commitment to work places designed for the future. Deloitte’s Bay Adelaide East office in Toronto is a realization of this vision with a space that is not simply for work, but also for community. Architecture, interior design and graphics merge into an environment intended to inspire, encourage, engage, and cultivate growth, learning and collaboration.
Deloitte’s Bay Adelaide East office occupies the first sixteen floors of 22 Adelaide St. W., for a total of 420,000 sq. ft. of office space. Much of it is reservable on an as needed basis. Professionals have access to private work areas, open lounges, and social spaces like cafes and bistros. Merging the professional with the social, this state-of-the-art facility is purposefully designed for flexibility.
Working in partnership with Deloitte and in addition to the rollout of the wayfinding program, Entro developed visual strategies that would enrich their office environment by building out cohesive and engaging environmental graphics aligned with Deloitte’s architectural vision. Environmental graphics were key to enhancing short-term meeting rooms, collaboration spaces and work stations. Use of graphic themes and patterns were repeated through various features and spaces to achieve a sense of cohesiveness and vibrancy, while also distinguishing different areas. The Deloitte Bay Adelaide East project demonstrates how architecture, interior design, art and graphics can all speak the same language to give vitality to a typically static office into a memorable, engaging environment that leads to a positive user experience.






AWARDS: GRAPHIS DESIGN ANNUAL SILVER AWARD, 2017


